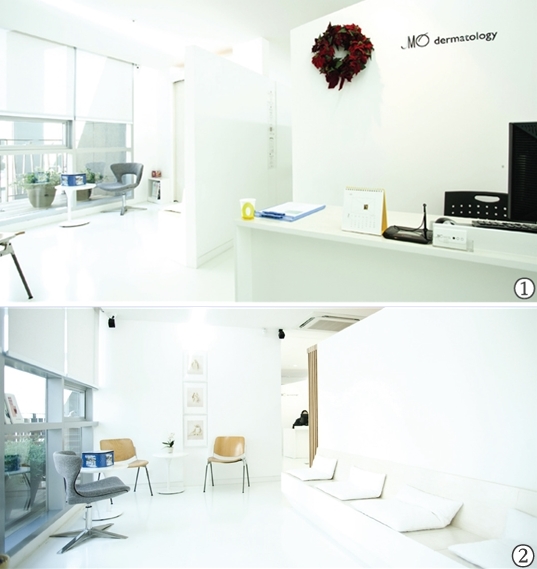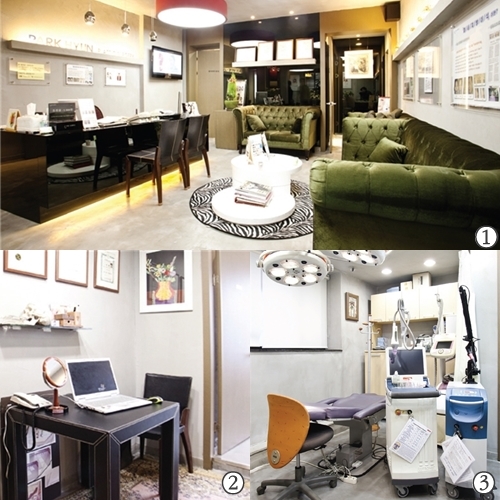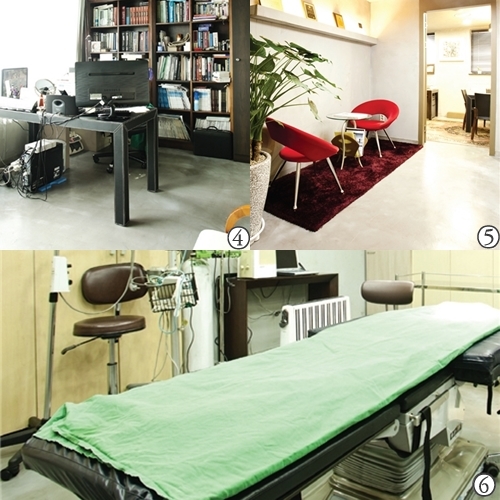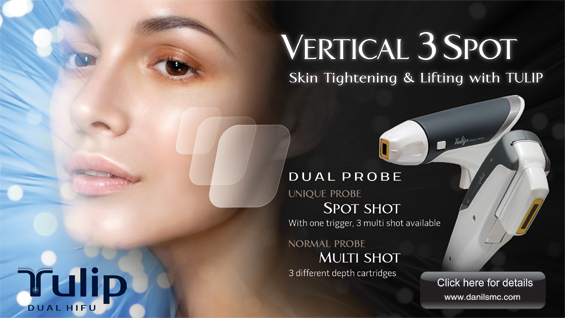Clinics in Korea are famous for patients’ high service satisfaction, as well as for excellence in techniques. Clinics are eager to provide patients with more comfortable and cozy environment during their visit, and interior design is one of the most prominent aspects of clinics in Korea. In this article, we would like to introduce you 4 most popular clinics among dermatology and plastic surgery clinics in Korea. These are the clinics that introduced distinctive styles to each of their lobby, waiting room, laser room, operation room and skin care room. <Editor’s note>
JMO Dermatology (www.e-jemo.co.kr)
“JMO Dermatology (former JM Dermatology) recently relocated the office for the first time in 10 years. Before the relocation, Dr. Wooseok Koh, the director of JMO Dermatology, commissioned a professional, who studied interior design in the UK, to plan the interior design for the new office. Let’s hear from Dr. Koh.”

Dr. Wooseok Koh, Director of JMO Dermatology
I planned the basic space arrangement myself, but commissioned detailed interior design to a professional who studied interior design in the UK. My only request was to brighten up the space with white color, and then I left all decisions up to the designer. My belief was that bright color would be helpful for maintaining clean office.
[Advertisement] Tulip(Skin Tightening & Lifting) – Manufacturer: DANIL SMC(www.danilsmc.com)
The former office was in bright color as well, but now it’s brighter because of the white color added to the flooring, possibly pressuring the staffs to do the cleaning more often. But on the second thought, we are now naturally paying more attention to maintaining the office clean, which is a positive result. Once I read an article about a clinic which had a kitchen in the waiting room and that they even baked bread in there, which makes me sad thinking that medical institutions had to lose the principle of cleanness that much.
There was a study on medical marketing which stated that using comfortable, high quality materials deludes medical consumers into believing that the hospital would be good at treating their diseases. Regardless of what the study says, using bright color is quite burdensome, but I still think that hospitals should not lose the principle that white color is beneficial for maintaining cleanness.
One of the most tough decision to make was determining space arrangement taking into account the traffic line of patients and staffs. Due to the nature of hair removal, patients’ privacy is a very important aspect in our clinic. A lot of care was taken to make separate entrances to the clinic and waiting rooms so that male patients and female patients would not run into each other. I once considered hanging pictures on the wall, but those that caught my eye were too expensive that I chose pictures by the photographer Koo Bohn-chang to be installed in the waiting room. I mentioned about hanging the picture on the wall to the designer in advance, and he prepared a space to encase the picture inside the wall during the construction work. The result is satisfying compared to the low cost.
Saving the cost of interior design is also one of the responsibilities of directors (or the cost will be passed on to our patients). It is not an easy task to prepare a pleasant space with limited budget. During the recent office relocation, I learned that planning ahead and meeting good professionals are important factors of interior design.


1,2-Lobby for male patients;
3-Laser room; 4-Entrance; 5-Lobby for female patients; 6-Doctor’s office
ParkHyun Plastic Surgery (www.smallface.co.kr)
“The key point of interior design for ParkHyun Plastic Surgery was ‘a clinic that does not seem like one’. Dr. Park Hyun, the director of the ParkHyun Plastic Surgery, prefers plastic surgeries that can reveal the patients’ personality, not apparent-to-everyone surgery. Such disposition is also reflected in the interior design.”

Dr. Park Hyun, Director of ParkHyun Plastic Surgery
Dr. Park says he paid a lot of attention on interior design to differentiate the atmosphere from typical plastic surgery clinics, when relocating his office from Apgujeong-dong to Cheongdam-dong, Seoul, in March 2011.
“Some plastic surgeons recommend facial contouring surgery to their patients, leaving eyes and nose intact, which can break the balance of the face and make unnatural looks. Then the patients will have typical ‘plastic surgery face’, showing everyone that this patient had plastic surgery. I personally prefer more naturally look that reflects the patient’s personality. I tried to apply this medical philosophy to the interior design as well”, he said.
Opening the main door to the clinic, the first thing that catches your eyes is a giant cylindrical lighting on the ceiling of the lobby. Dr. Park originally wanted to make the lighting hanging in the air like a UFO but had to attach it to the ceiling due to technical problem.
The consulting room and operation room are directly connected to the doctor’s office in order to minimize the traffic line between consultation and operation. Beside the operation room is laser room and recovery room connected in that order, so that patients could go through from consultation to operation and skin care nonstop. Mr. Kim Myeong-su, CEO of Voda Design, the company that designed the interior of ParkHyun Plastic Surgery, said, “The space is generally separated to waiting area and treatment area, according to the purpose. The waiting area is designed to enhance patients’ privacy and to make them feel comfortable. The treatment area is designed so that the traffic line of patients would not overlap with that of the doctor.” He also said, “we pursued to express simple modern image and metallic feel by eliminating decorations as much as possible, while maintaining the simple architectural beauty of the building structure. Furnitures made of glass, metal, translucent acrylic and high gloss materials and ethnic items are often used.”
First time visitors to ParkHyun Plastic Surgery generally have conflicting opinions. They like it because it does not seem like a hospital, or they don’t like it because it does not seem like a hospital. They become more positive about the look from the second visit. Staffs think that patients feel unfamiliar at first, but once they get accustomed to the place, they feel more comfortable like being in a cafe.


1-Lobby; 2-Consultation room; 3-Laser room;
4-Doctor’s office; 5-Lobby and Consultation room; 6-Operation room
-To be continued-
▶Next Artlcle : Interior Design for Medical Clinics Ⅱ




















